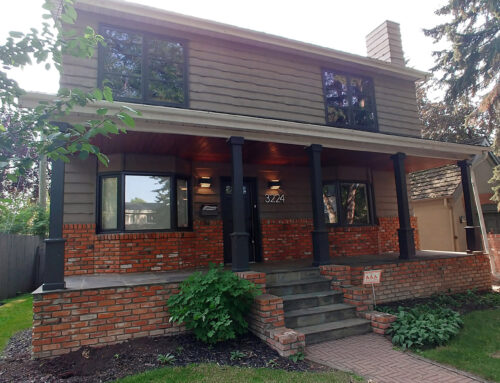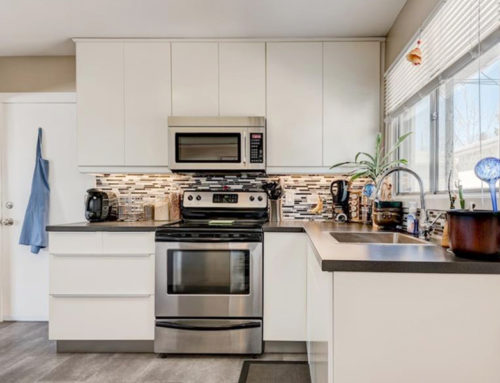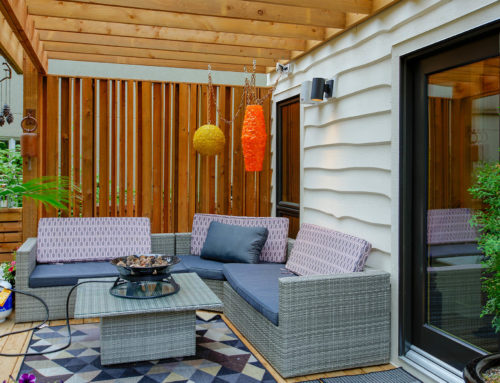Small Kitchen Renovations: Maximizing Space and Efficiency in Small Kitchen Renovations
Introduction
Renovating a small kitchen presents unique challenges and opportunities. With limited space, the focus shifts to maximizing efficiency and making every square inch count. This guide explores innovative ideas and practical tips for transforming small kitchens into functional, stylish, and welcoming spaces.
Efficient Layouts
One of the most crucial aspects of small kitchen renovations is the layout. An efficient layout ensures that all essential elements are within easy reach, optimizing workflow and reducing unnecessary movement.
Key Features:
- Galley Kitchens: Galley kitchens feature parallel countertops and cabinets, creating a streamlined workspace that maximizes wall space.
- U-Shaped Kitchens: U-shaped kitchens provide ample counter space and storage, making it easy to access everything while cooking.
- L-Shaped Kitchens: L-shaped layouts are ideal for small kitchens, offering flexibility and efficient use of corner space.
Compact Appliances
In small kitchens, standard-sized appliances can overwhelm the space. Opting for compact, space-saving appliances can free up valuable room and maintain a sleek, uncluttered look.
Key Features:
- Slim Refrigerators: Narrow refrigerators with efficient storage solutions are perfect for small kitchens.
- Under-Counter Appliances: Installing appliances such as microwaves and dishwashers under the counter can save counter space.
- Multi-Functional Appliances: Appliances that combine functions, such as a microwave convection oven, can reduce the number of devices needed.
Clever Storage Solutions
Effective storage is essential in small kitchens. Innovative storage solutions can help keep the kitchen organized and clutter-free, making the most of every inch of space.
Key Features:
- Pull-Out Shelves: Pull-out shelves and drawers provide easy access to items stored at the back of cabinets.
- Hanging Storage: Utilizing vertical space with hanging racks and shelves can keep frequently used items within reach.
- Corner Cabinets: Lazy Susans and pull-out trays make corner cabinets more accessible and functional.
Light and Bright Colors
Light colors can make a small kitchen feel larger and more open. Using a light color palette for walls, cabinets, and countertops can create an airy and inviting atmosphere.
Key Features:
- White and Pastels: White, beige, and pastel colors reflect light, enhancing the sense of space.
- Glossy Finishes: Glossy surfaces reflect light and create a more expansive feel.
- Contrasting Accents: Adding pops of color through accessories and small accents can add interest without overwhelming the space.
Multipurpose Furniture
Incorporating multipurpose furniture can help maximize space and functionality in small kitchens. Furniture that serves multiple functions can reduce clutter and provide additional storage.
Key Features:
- Kitchen Islands: Small, movable kitchen islands with built-in storage can serve as extra counter space and dining areas.
- Drop-Leaf Tables: Drop-leaf tables can be expanded when needed and folded away to save space.
- Storage Benches: Benches with hidden storage can provide seating and additional space for kitchen items.
Open Shelving
Open shelving is a popular choice for small kitchens, offering a visually lighter alternative to traditional cabinets. It provides easy access to frequently used items and can make the kitchen feel more open.
Key Features:
- Floating Shelves: Floating shelves create a modern look and can be installed in various configurations to suit the space.
- Glass Shelves: Glass shelves add a touch of elegance and do not obstruct the view, enhancing the sense of openness.
- Minimalist Display: Keeping open shelves neat and organized with a minimalist display can prevent the space from feeling cluttered.
Lighting Solutions
Proper lighting can significantly impact the functionality and ambiance of a small kitchen. Strategic lighting solutions can brighten the space and make it more inviting.
Key Features:
- Under-Cabinet Lighting: Installing LED strips under cabinets illuminates countertops and enhances task lighting.
- Pendant Lights: Pendant lights over the sink or island add style and focused illumination.
- Recessed Lighting: Recessed lights provide general lighting without taking up visual space, creating a clean look.
Conclusion
Renovating a small kitchen requires careful planning and creative solutions to maximize space and efficiency. By focusing on efficient layouts, compact appliances, clever storage, and smart design choices, homeowners can transform their small kitchens into functional and stylish spaces that meet their needs.
Practical Tips for Small Kitchen Renovations
Here are some practical tips to help you get started on your small kitchen renovation:
- Assess Your Needs: Identify your primary needs and priorities to ensure the renovation meets your functional requirements.
- Declutter: Remove unnecessary items and keep only what you use regularly to reduce clutter and free up space.
- Use Vertical Space: Install shelves, hooks, and racks to utilize vertical space for storage.
- Opt for Light Colors: Choose light colors for walls, cabinets, and countertops to create a more open feel.
- Incorporate Mirrors: Mirrors can reflect light and create the illusion of a larger space.
- Invest in Quality Storage Solutions: Efficient storage solutions can make a significant difference in a small kitchen.
- Consider Custom Cabinetry: Custom cabinets can be tailored to fit your space and maximize storage.
By following these tips and incorporating innovative design elements, you can create a small kitchen that is both functional and beautiful, making the most of your limited space.







